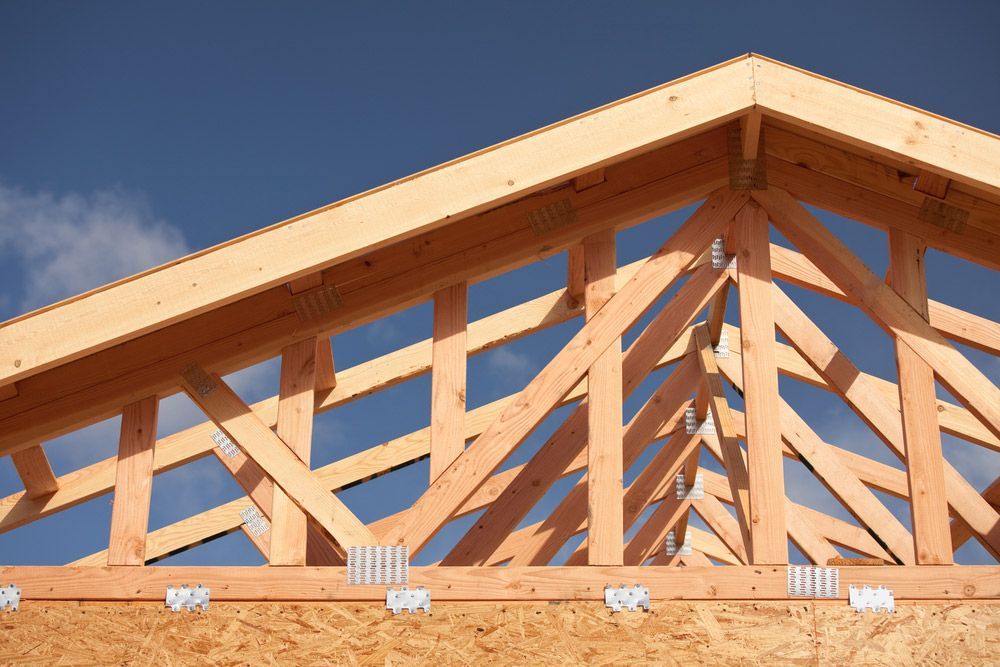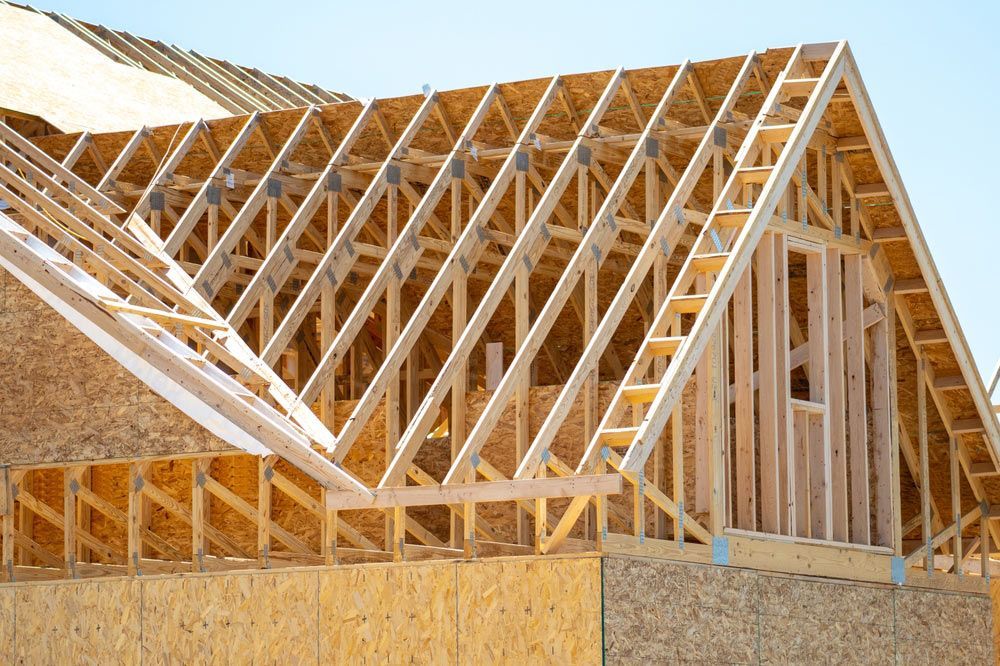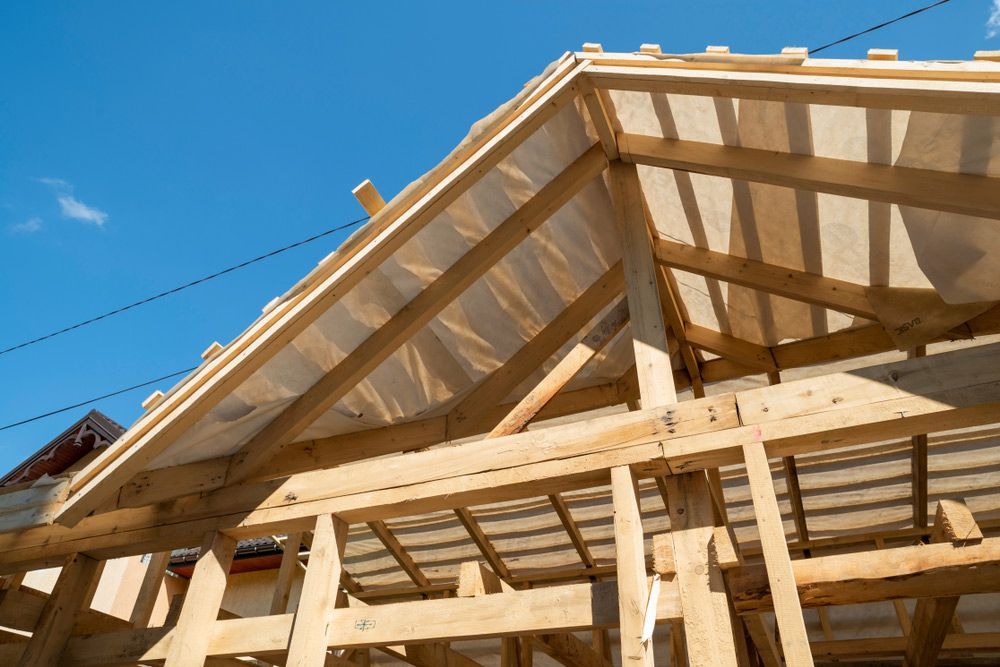Common Mistakes When Calculating Roof Trusses
Roof trusses can speed up building projects ten-fold as long as the initial calculations are right. But at Leach Trusses, we know getting these figures spot on can be tricky. As well as our step by step guide to calculating roof trusses, we’ve put together some of the most common mistakes people make when calculating roof trusses.
1. Thinking That All Trusses Are Alike
Whilst it’s true that the average home will use one of several popular truss designs, the reality is that there are hundreds of different types of truss. Assuming that all truss designs are alike could mean problems with spacing, or mean you miss out on a design that could work better for your home.
2. Not Understanding Different Types Of Truss
A little research will go a long way when it comes to calculating your roof trusses. Understanding that scissor trusses allow for more headroom or that gable trusses allow for sheathing to be attached can go a long way to helping you make the right choice of truss and the right calculations.
3. Not Understanding Grades Of Wood
Once you understand your space and the type of truss you need, you can adapt your calculations to work with different grades of wood or varying dimensions of timber. If, for example, you have a truss that will need reinforcement, you may choose to use a higher grade of wood, where others may be suited to a lower grade of wood. Trusses that are spaced further apart form each other, or that will bear greater weight, will need higher grade wood.
4. Not Understanding The Variation Of Distance Between Trusses
Whilst most homes have a standard 600, 900 or 1,200mm spacing, there can be variation on this. This variation depends on things like the expected load, type of wood and other factors like the final roofing material. You may find that placing trusses closer together means you can use a lower grade of timber which will save you money. Of course, when calculating your trusses, this cost must be offset against the number of extras trusses you’ll need.
5. Not Including Sheathing
Roof sheathing is standard and this will affect the way you calculate your trusses. To design a truss, your engineer needs to work with numbers divisible by the sheathing dimensions.
6. Not Specifying The Type Of Material
It’s essential you tell your truss designer what type of material you’ll be using. A metal roof will be a lighter load and so you may be able to use a different material to save a little on cost. If your roof will be made of a heavier material, such as slate, then your calculations must reflect this load.
7. Not Allowing For Insulation
Minimising thermal breaks is essential for insulation and the further apart you space your trusses, the fewer of these you’ll have. Fewer trusses also means more space for foam or other insulation, which means maximum thermal efficiency.
Call The Experts
At Leach Trusses, we have almost 50 years’ experience in supplying quality roof trusses across the Sunshine Coast. We’re happy to answer your questions about calculating roof trusses. Just get in touch to find out more.







