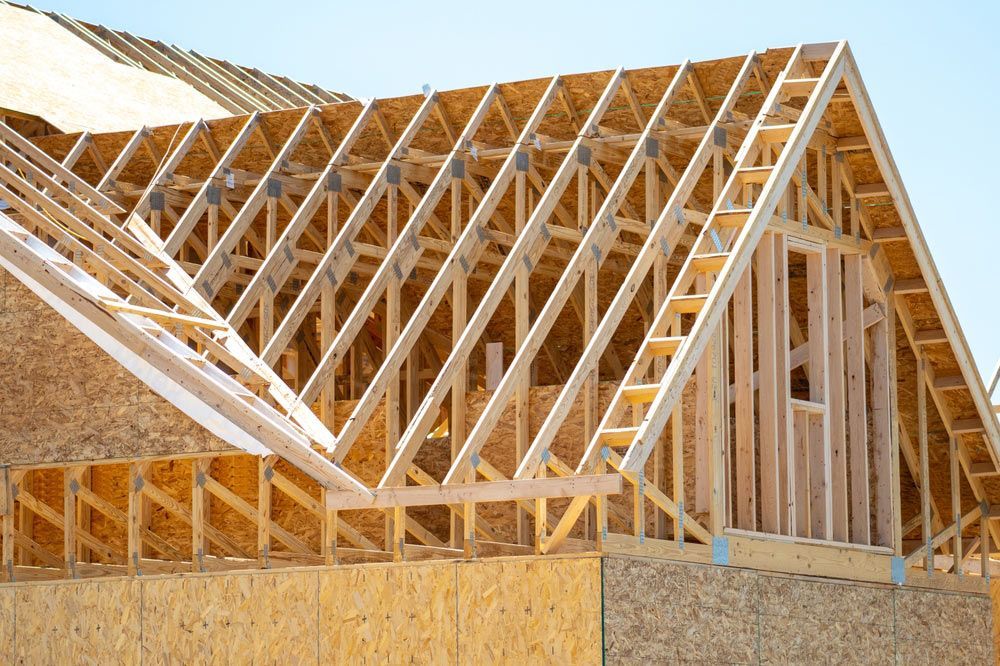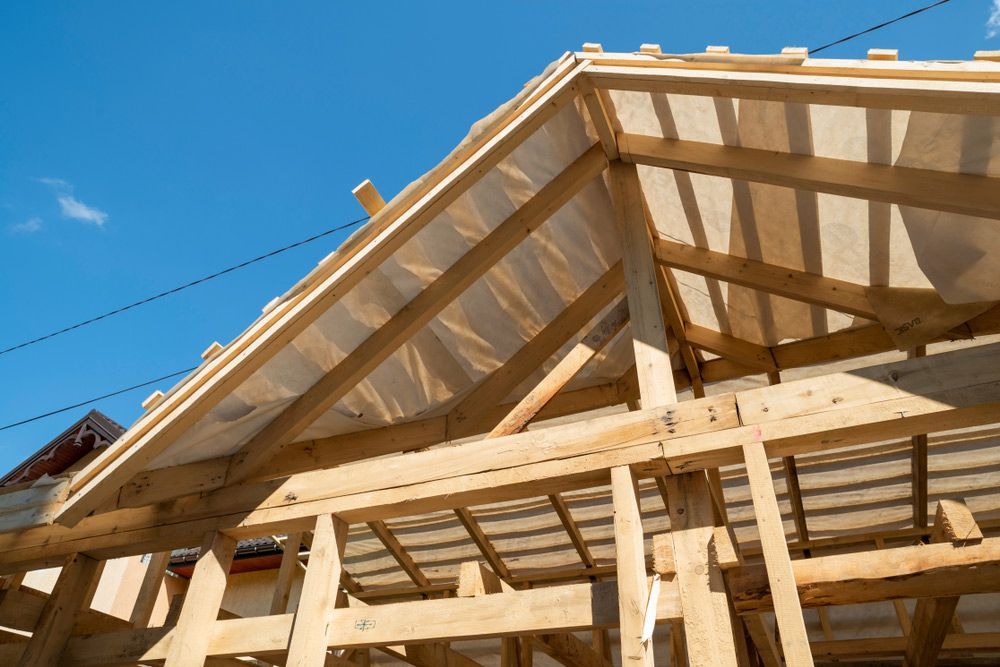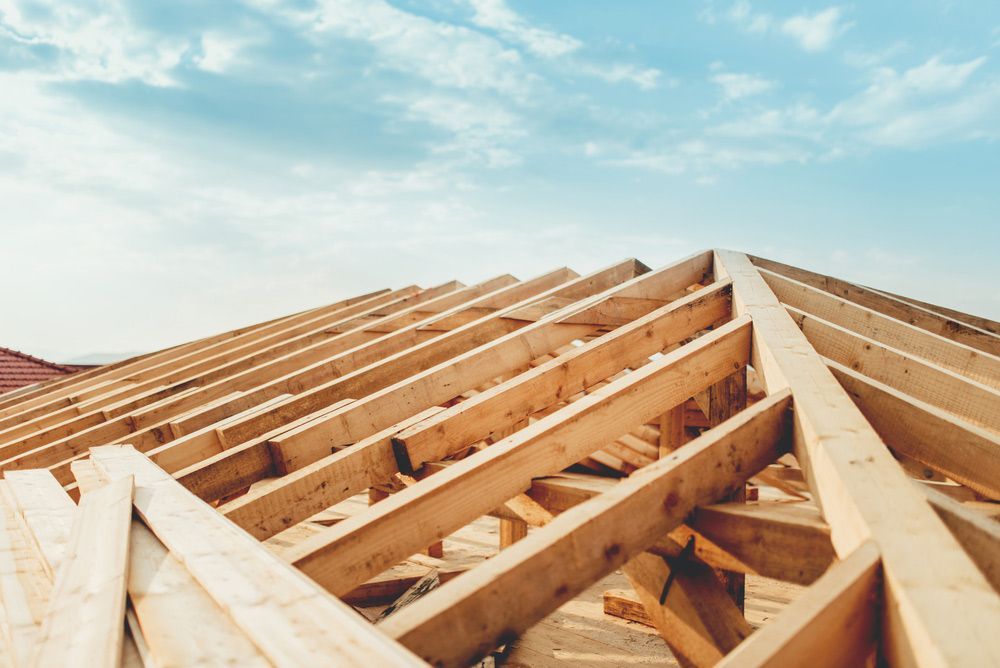Are Timber Roof Trusses Safe For Large Homes?
When building a large home, one of the biggest structural decisions you’ll face is how to support the roof. For decades,
timber trusses have been a trusted choice. But are they safe for larger residential builds? The answer is absolutely! Engineered timber roof trusses are safe and purpose-built to handle the demands of expansive modern homes. In this blog, we’ll explore why timber roof trusses are a reliable and secure option for large-scale residential construction.
Timber Trusses are Engineered for Heavy Loads
Timber trusses are not simply cut and assembled on-site—they are engineered using precise calculations to ensure they carry heavy loads efficiently across wide spans. This makes them particularly well-suited to large homes, where longer roof spans and greater surface areas demand more robust structural support.
- Each truss is designed to distribute weight evenly, reducing stress on walls and supports.
- Engineering accounts for live loads (like wind and rain) and dead loads (such as roof tiles and ceiling finishes).
- Manufacturers use certified structural-grade timber, ensuring every truss can handle specified loading requirements.
Whether your roof is steep, shallow or multi-gabled, timber trusses are manufactured to safely meet those demands.
Compliant with Australian Building Standards
Safety in construction starts with compliance. Timber roof trusses manufactured on the Sunshine Coast, like those from Leach Trusses, are built to comply with all relevant Australian standards. These standards ensure your roof structure performs reliably under varied conditions and across different terrains.
- Trusses are produced under the AS 4440 (Installation of Nailplated Timber Roof Trusses) guidelines.
- All timber used complies with AS/NZS 1748 and AS 1720, which govern grading and strength.
- Manufacturers are often audited under third-party quality assurance programs, reinforcing compliance and performance.
Adherence to these codes is critical, especially in cyclone-prone regions like Queensland, where extra bracing and tie-downs are often required.
Designed with Precision Using Modern Software
Gone are the days of basic measurements and on-site adjustments. Today, timber trusses are engineered using cutting-edge design software that maps every joint, angle, and load path. These systems allow manufacturers to design complex truss configurations down to the millimetre.
- Structural modelling tools simulate load conditions for accurate truss layout and performance.
- Each truss is produced with exacting detail from the digital plan, reducing the chance of on-site errors.
- Software-generated drawings provide installers with clear layouts, reducing misalignment or improper assembly.
This design process ensures consistency, safety and buildability—especially important in larger homes with varied roof lines.
Lighter Weight Reduces Foundation Stress
Timber has a significant weight advantage over steel, making it easier and safer to work on-site. This lighter load can also translate into cost savings for large homes and reduced stress on the structure beneath.
- Timber trusses weigh less than equivalent steel trusses, easing transport and crane requirements.
- Less load on the foundation means more design flexibility with floors and basements.
- Reduced structural weight can also lead to simpler engineering for slabs and subfloors.
Despite being lighter, timber doesn’t compromise on strength—its density and fibre structure make it an excellent load-bearer.
Prefabricated to Ensure Structural Consistency
Every truss is manufactured in a controlled factory environment and is not assembled in the unpredictable conditions of a construction site. This method ensures consistent quality, which is critical when building on a larger scale.
- Factory conditions minimise defects from weather exposure, moisture or cutting inaccuracies.
- Trusses are pressed with nail plates and precision joints under uniform pressure.
- Quality assurance checks are performed during each stage of production to verify integrity.
For large homes requiring dozens of interconnected trusses, prefabrication ensures they all fit together perfectly on site, speeding up construction and improving safety.
Customisable for Complex Roof Designs
Larger homes often have more ambitious roof designs, including multiple levels, varied slopes, and unique overhangs. Timber trusses offer the flexibility needed to accommodate these creative layouts while maintaining structural integrity.
- Custom configurations can be manufactured to support hips, valleys, raked ceilings and cantilevered edges.
- Girder trusses can carry extra weight and support additional trusses or features like skylights.
- Scissor trusses allow for high cathedral ceilings while preserving strength and load transfer.
Whether you’re designing an open-plan living space or a multi-wing layout, timber trusses provide the adaptability needed without sacrificing safety.
Resistant to Environmental Stresses
Living in coastal regions like the Sunshine Coast exposes your home to humidity, storms and termites. Fortunately, treated timber trusses are designed to withstand these environmental challenges while preserving their strength.
- All structural timber is treated to H2 standards or higher, making it resistant to borers and termites.
- Moisture-resistant coatings and kiln-drying processes prevent warping and shrinkage.
- Timber flexes slightly under load, making it well-suited to areas prone to wind movement or minor ground shifts.
When maintained properly and installed correctly, timber trusses offer decades of reliable performance—even in challenging climates.
Ideal for Spanning Large Open Spaces
One of the standout advantages of timber trusses is their ability to span wide distances without the need for interior load-bearing walls. This opens up huge design possibilities for large homes, allowing architects and homeowners more freedom in layout.
- Timber trusses can span up to 15 metres or more, depending on design and engineering.
- Large open-plan living areas, alfresco zones, and garage spaces can be supported without intrusive columns.
- Multi-truss systems can be linked together seamlessly, maintaining strength across wide roof areas.
This spanning capability makes timber trusses ideal for modern architectural preferences favouring openness and flow.
Your Large Home Deserves Structural Confidence
At Leach Trusses, we manufacture precision-engineered timber trusses on the Sunshine Coast. Our products are trusted by builders, homeowners and contractors for their structural integrity, design flexibility and consistent compliance with Australian standards.
Whether you’re building a large family home, managing a residential estate, or overseeing a new development, we provide reliable truss solutions tailored to your specifications. Our team is here to support you from design to delivery—helping you get it right the first time.
Ready to get started? Visit our website to learn more about our timber roof trusses on the Sunshine Coast, or
get in touch to discuss your next project. Let’s build something solid together.







