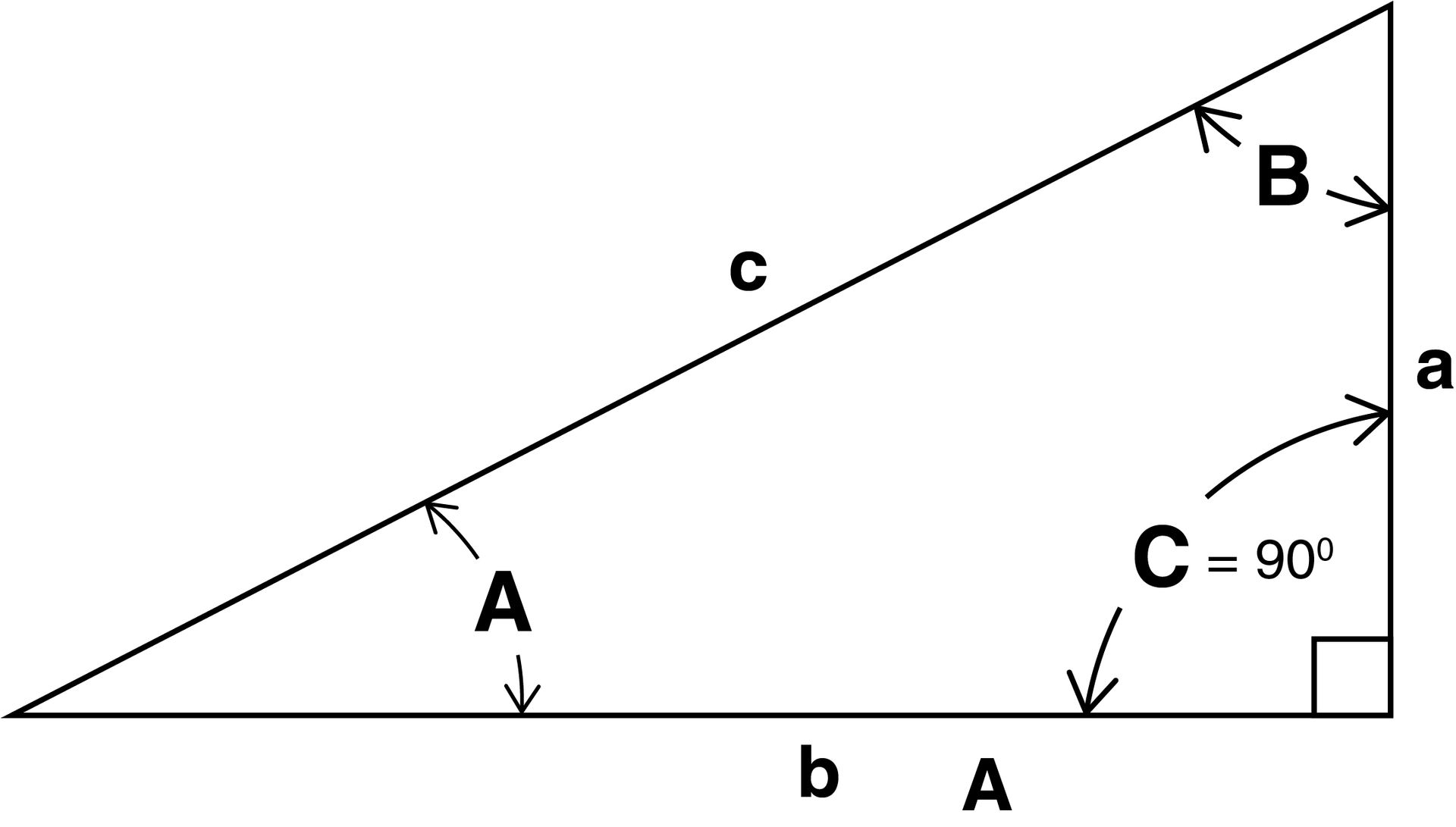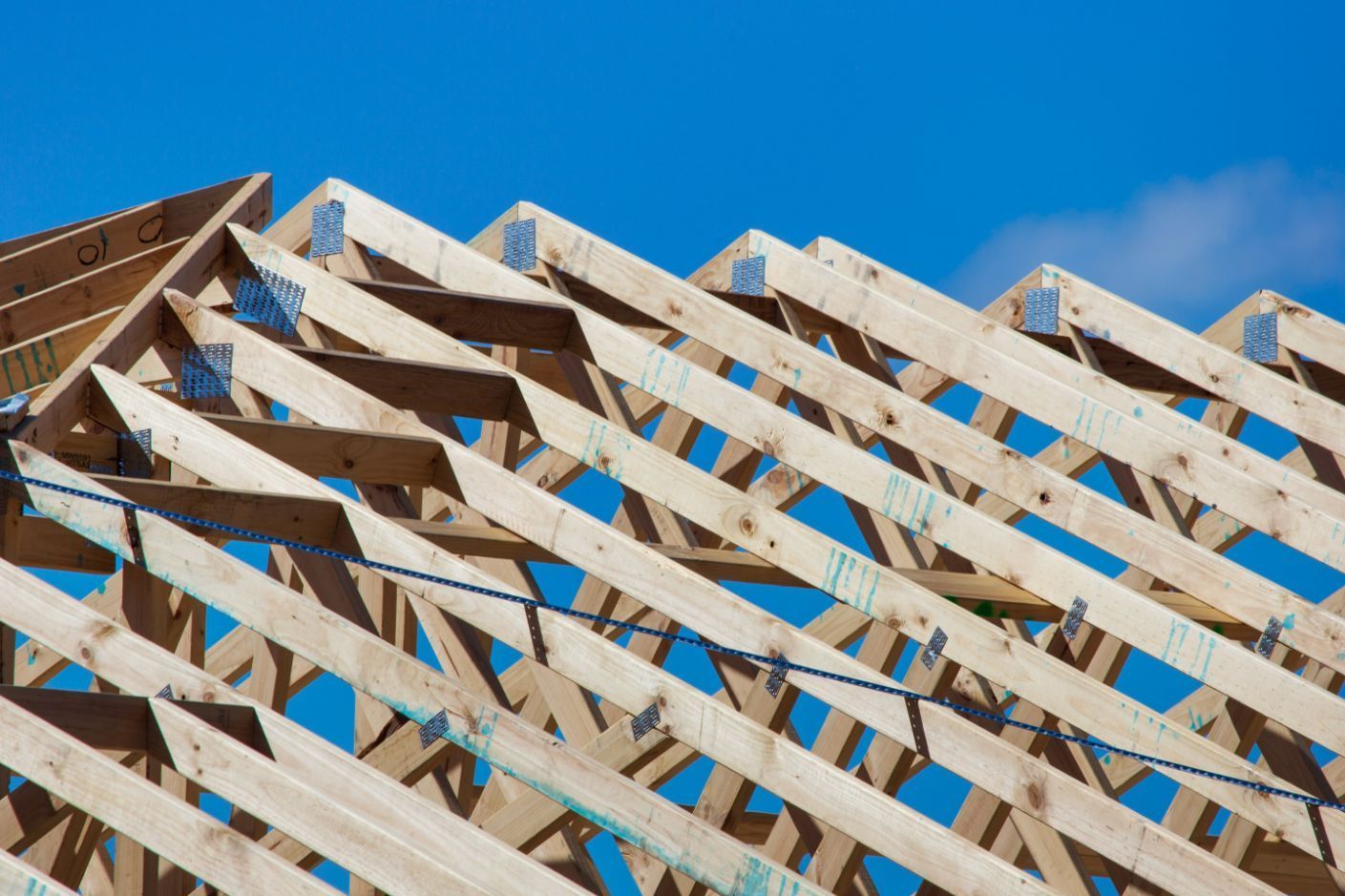How To Calculate Roof Trusses
At Leach Roof Trusses, we’ve been supporting all manner of builders on a range of projects on the Sunshine Coast since 1978. Whether you’re a DIYer putting up a much-needed granny flat, an owner-builder creating your dream dwelling or are project managing a new residential or commercial development, our custom-built, expertly engineered roof trusses are an essential part of your renovation project.
Pythagoras’ theorem is used when building an open gable roof (which just happened to be one of the simplest types of roof to build). The roof trusses work to distribute the roof load and mean that all additional support comes from the roof. Each truss is essentially a pair of right-angled triangles placed back to back, and so understanding and applying Pythagoras’ theorem makes calculating roof trusses a straightforward affair.
Keen to learn more? We assist clients throughout the Sunshine Coast and surrounds, including
Gympie,
Noosa,
Maroochydore,
Caloundra,
Caboolture,
Morayfield,
North Lakes
and
Brisbane.
Contact Us For A Free,
No Obligation Quote
Overview of Roofing Terminology
Knowledge is power, so let’s start with a few key terms you’ll come across when calculating roof trusses, and how they relate to Pythagoras’ theorem.
- Span: the distance between the outside walls that will support the roof
- Run: half the distance of the span and the basis for the right angle triangle in Pythagoras’ theorem
- Rise: the height of the roof
- Rafter: a beam of wood angled up from the ground that forms the hypotenuse in Pythagoras’ theorem
- Overhang: most roofs have an overhang of 12 to 18 inches which must be factored into calculation
- Pitch: the amount of slope a roof has, often expressed as a ratio. Ideal pitch varies according to roofing material
Need some assistance for your next project on the Sunshine Coast? Get in touch today!
Calculating Rafter Length
You can calculate rafter length by using rise or pitch.
Using Rise to Calculate Rafter Length
- Measure the roof span
- Use Pythagoras’ theorem—a2 + b2 = c2, taking a as the span, b as the rise and c as the rafter length
- Example: A roof span of 20 feet, with a rise of 7 feet needs rafters that equal the square root of 400 + 49, a value of 21.2 feet.
Using Pitch to Calculate Rafter Length
If you’re not sure of the rise, you can use the pitch measurement in a similar way. Imagine you need the pitch of the roof to be 4/12, which equates to a right-angled triangle with a base of 12 inches and a rise of 4 inches.
- The hypotenuse can be determined by calculating the square root of a2 + b2 = c2, so 144 + 16 = 160.
- The square root is 12.65 inches, which we can convert to feet giving us a hypotenuse, and rafter length of 1.06 feet.
Knowing the rafter length means you can work out the rise (b) is equal to the square root of c2 -a2, where c is the rafter length and a is the span.
Trigonometry Calculator – Angle Calculator

Calculating Roof Trusses Trigonometry Tool
At Leach Roof Trusses, we like to make things as simple as possible and our trigonometry tool is a real boon for a quick calculation. Understanding how it all works makes using trig a whole lot easier and our right angle trig calculator just needs a couple of numbers plugging in while it does the rest.
So, if the math above is just a bit much for you, check out our easy to use tool here.








