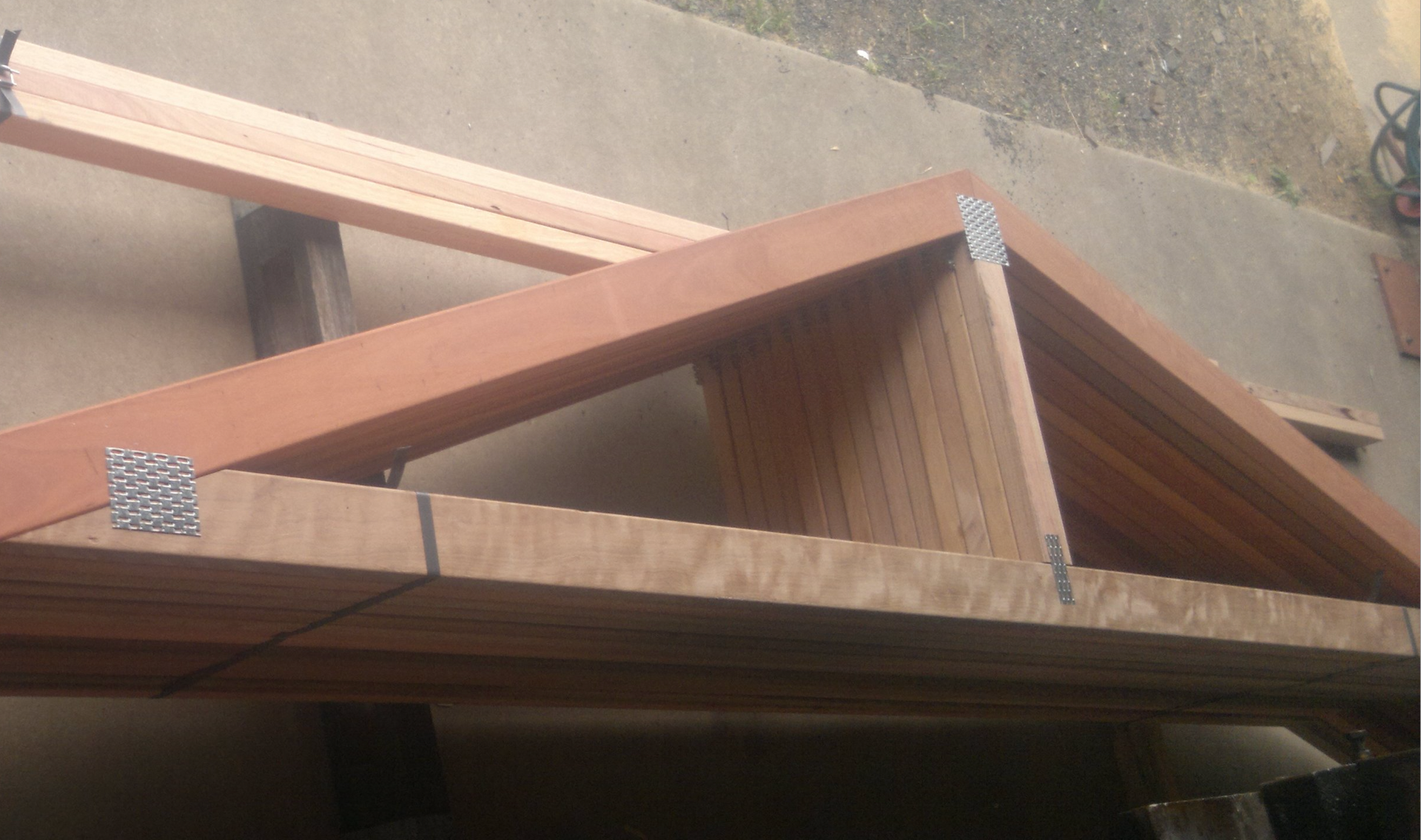Components of Timber Roof Trusses
Helping you choose the right type of roof trusses for your next project.
Components of Timber Roof Trusses
Designed to provide structural support to a roof, timber roof trusses are used on everything from normal roofing to heavy-loaded roofs, such as those with solar units or air conditioning systems. Comprised of one or more triangular structures, there are key components to ensure that structural stress is distributed evenly.
At
Leach Trusses, we stick to a tried and tested formula when it comes to our
timber roof truss installations on the Sunshine Coast. This ensures that a strong affiliation is maintained between key components and that customers are left highly satisfied. For further information or to get a quote, please give us a call on
(07) 5494 1077! We operate throughout the Sunshine Coast and surrounds, including
Gympie,
Noosa,
Maroochydore,
Caloundra,
Caboolture,
Morayfield,
North Lakes
and
Brisbane.
Contact Us For A Free,
No Obligation Quote
What Are The Key Components Of Timber Roof Trusses?
The four key components of a timber roof truss include top chords, bottom chords, webs and panel points.
Top Chords
- This structure is used in conjunction with webs and the bottom chord to create the upper perimeter of the roof. The top chords are set at the angle of the roof and carry the tile/sheet roofing battens.
- Since top chords form the apex of the timber roof truss, they are subjected to bending and compressive presses, especially in cases where permanent heavy loads are installed on roofing.
- As well as this, top chords are designed to withstand adverse weather, such as stormy winds. Both beams that comprise the top chords are slightly extended past the bottom chord to create eaves, which are essential in preventing water ingress and animal nesting.
Bottom chords
- As its name suggests, the bottom chord lies horizontally at the bottom of the roof truss with each end connected to the top chords.
- Its main functions are to ensure that the top chords do not spread apart when put under heavy pressure and to allow the underside to be fixed to the ceiling lining. It is connected to the top chords through metal connector plates.
Webs
- Webs are small cross-sectional members that are fixed in between the top and bottom chords and allow trusses to span a building’s full width by conjoining both chords at various points.
- Webs are perhaps the most important component of timber roof trusses. This is because they give trusses strength and durability by making sure that stresses are transferred equally throughout the structure. This prevents singular parts from caving under heavy pressure.
Panel points
- Webs and chords are joined at panel points. They are connected using nail plates which, when pressed into the timber, form solid points along the chords.
- These solid points are otherwise known as panel points and are important in ensuring that the truss remains strong when installed upright.
- Most panel points feature along the bottom chord.
Types of Roof Trusses
Choosing the type of roof truss to use in your home is one of the most important decisions you can make. Your roof provides shelter, security and safety and is often your first line of defence when it comes to our wild Australian weather.
Understanding the components of roof trusses will help you make the best decision when it comes to choosing the truss design for your roof, and help you understand why it’s so important to get this decision right.
For professional advice and guidance on selecting right type of roof truss, don't hesitate to get in touch with the experts at Leach Trusses today.









